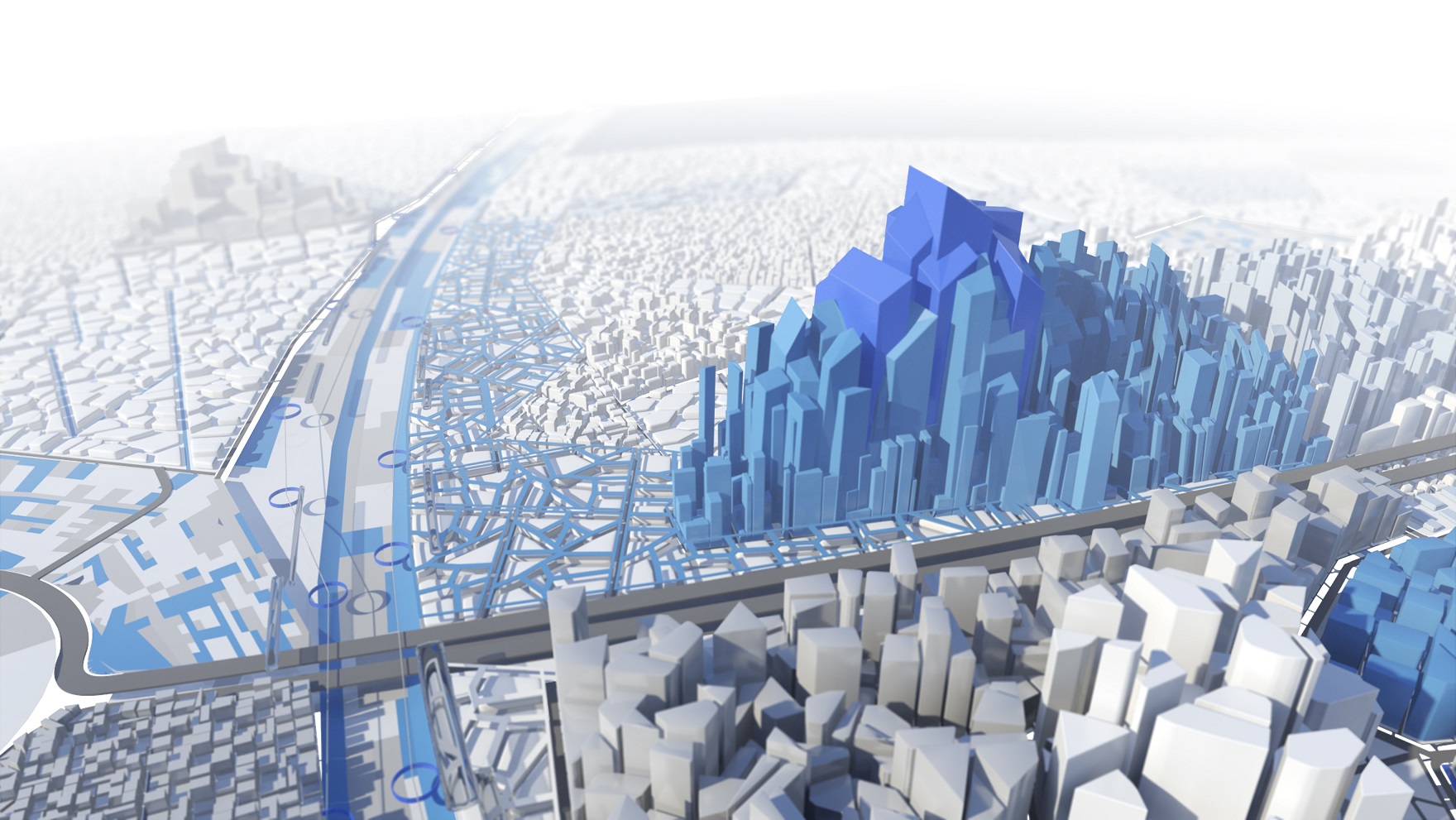Advanced Reality Captures!
Utilizing our next generation measuring equipment, let our business help your business win that next bid, complete accurate estimates, progressively document your construction projects, and record the most accurate as-builts ever! We want to help take your company to the next level, protect your assets through detailed documentation, and let you focus on your project! Your success is our mission!
UAV-Drones!
FAA Certified Drone Pilots, fully insured, and experienced to document your project! Locally owned and operated servicing the Gulf Coast Region. Whether you need full blown orthomosaic maps, construction documentation in phases, or just some aerial photographs, our professional staff is here to support your needs!
Drafting and Design
If you are a small company and/or a large company, that needs some additional help with drafting and design work, we have the experience and expertise to step in and lend a hand. If you are a homeowner or business that needs a simple drawing in order to pull a permit through your local jurisdiction, we are here for you. We currently hold licenses, through Autodesk, for several CAD software programs to include; Autocad 2019, AutoCad Architecture, AutoCad Map 3d, and Autodesk Rendering. We have printing and electronic drawing submittal capabilities to tackle any project.
Mission Statement:
Simply put, our company’ s mission is to serve you and help your business succeed! We will do this through hard work, dedication, good customer service, quick turnaround times, and meeting stringent deadlines. We have the experience and knowledge to help your business succeed! We are here for you! Our number one competitive advantage is our desire to serve others.



